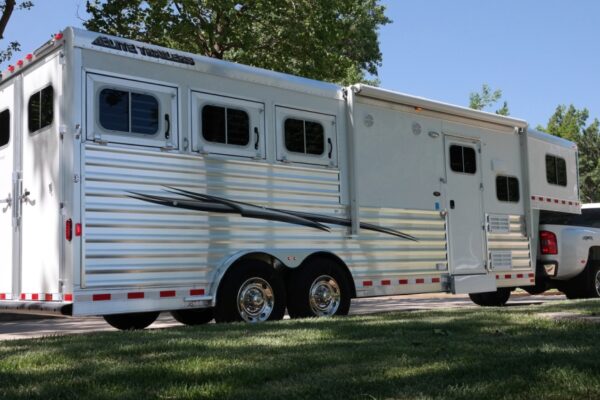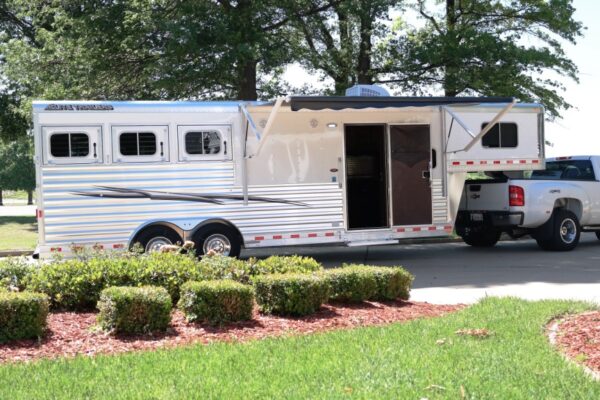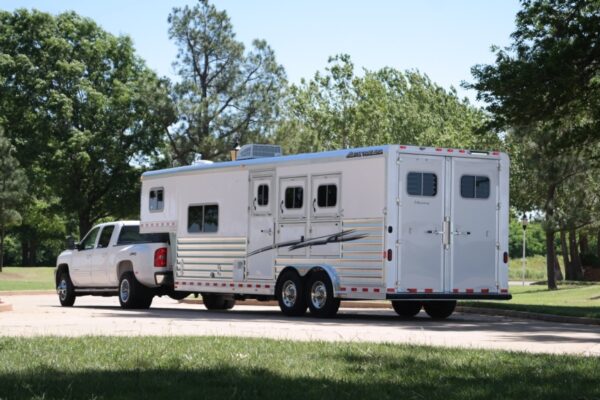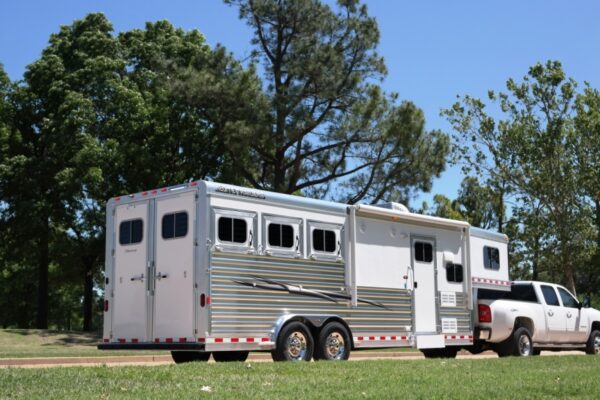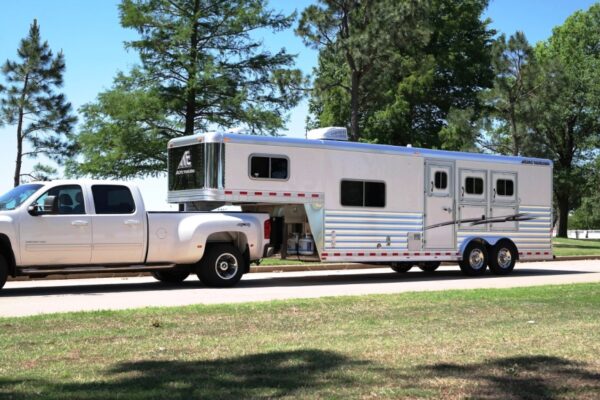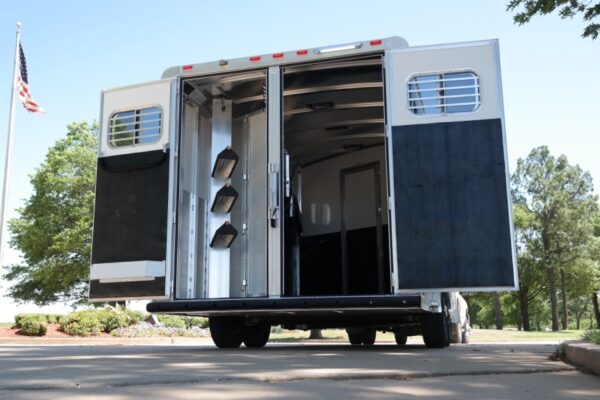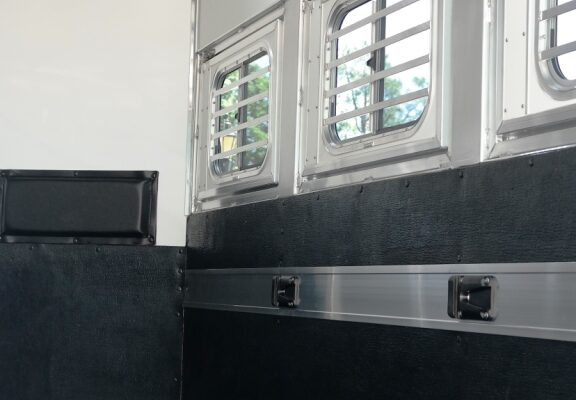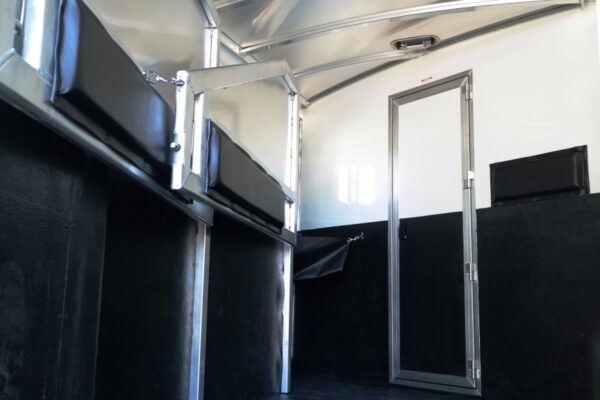The Elite Mustang stands out with its rugged good looks and exceptional durability, featuring full-length extruded sides and smooth white or black sheets above. Available in 2, 3, and 4 Horse models, it offers versatile layouts, including options for living quarters with all essential amenities. Key features include drop-down feed doors, streetside escape door, mangers with exterior access, and a collapsible rear tack. Built with the same robust structure as our custom trailers, the Mustang delivers the reliability you expect from Elite.
Gooseneck Mustang LQ Horse Trailer
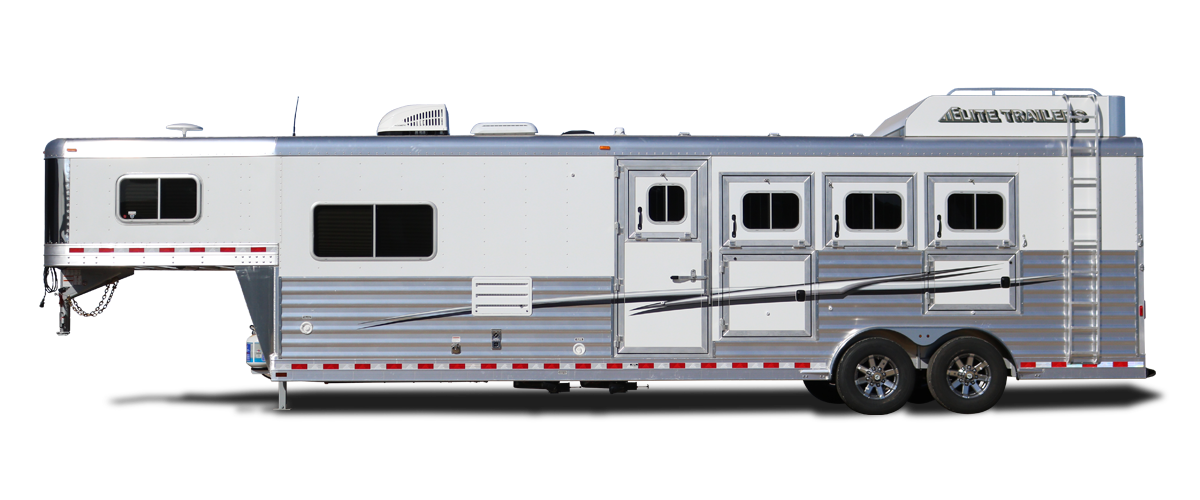
Standard Trailer Features
Exterior
- 8′ 8″ or 10′ 8″ Shortwall Living Quarters Shell
- 2-5/16″ Adjustable Coupler
- 7K Equalizer Hydraulic Jack
- .040 One Piece Aluminum Roof Sheet
- Dual Battery Box with (2) Batteries
- Blocked, 7,000# Dexter Rubber Torsion Axles with Electric Brakes
- (5) LT235/85R16 Load Range E Radials on 3H, Load Range “G” on 4H, with 16″ Stainless Simulators & Spare Tire Carrier
- Extruded Side Slats with Smooth White or Black Sheets Above & Stainless Nose Sheet
- Drop Down Door with Window on Streetside and Curbside of Each Stall with Latch at Bottom
- New Mustang Drop Down Window Bars at Streetside Drop Doors
- Escape Door with Drop Down Door with Window at 1st Horse
- Kickout Window in Nose (Streetside)
- 19″x 34″ Window in Nose (Curbside)
- Elite Built LQ Door w/ Fold Up Step
- Double Rear Doors with Pressure Latches (56/44)
- 4″ Rubber Docking Bumper
- .125 Smooth Aluminum Floor (5052 Marine Grade)
- Four Outside Ties (2 Each Side)
- 44-1/2″ Drop Wall Height
- 8′ Long Nose with 2′ Taper
- 15″x24″ Sliding Kitchen Window on Curbside on 8′ 8″ & 10′ 8″ # 1 Layouts
- 48″ Wide Sliding Window behind Sofa or Dinette on Streetside
- 7 Way Plug & Wiring
- (4) LED Dome Lights (1 – Rear Tack, 2 – Horse Area, 1 – Mangers)
- LED Clearance Lights
- LED Awning Load Light at Rear
- D.O.T. Reflective Tape
Rear Tack
- Collapsible Rear Tack Wall with Removable Center Post
- Carpeted Saddle Racks on a Removable Post
- Ten Bridle Hooks in Rear Tack
- Brush Tray on Rear Tack Door
- One Blanket Bar
Horse Area
- Horse Dividers with Padding
- 18″ Deep Mangers with Two Exterior Access Doors
- Rubber Floor Mats in Horse Area
- Smooth Rubber on Manger & Rump Wall & Bulkhead Wall
- Double Wall & Insulated Side Walls in Horse Area
- Bulkhead Wall with Walk Thru Door
- Two Inside Ties per Horse
- Two-Way Roof Vent per Stall
- Breast/Butt Bars at Horse Area Doors
- Padding on Bulkhead Wall & Rear Tack Wall
Living Quarters
- One Layout Available on 8′ 8″ with (4) Four Layouts Available on 10′ 8″
- Sofa Sleeper or Dinette Sleeper
- 13,500 BTU Air Conditioner with Heat Strip
- 16,000 BTU Ducted Furnace
- Dual 20# LPG Tanks with Regulator
- 3 Cu Ft Refrigerator on 8′ 8″ interior, 6 Cu ft Refrigerator on 10′ 8″ interiors
- Large Radius Shower with Separate Toilet, Bathroom Sink & Large Wardrobe Closet
- Two Burner Cooktop, Microwave and Kitchen Sink
- Mattress
- AM/FM Stereo with CD Player and TV Antenna Package
Additional Options
- 6′ Aerodynamic Hayrack w/ Ladder & Tie Rails
- 48″ Tall Ramp Behind Rear Doors
- Generator Box in Hayrack
- Swing Out Blanket Bar in Rear Tack
- Removable Divider Panel
- Aluminum Wheels
- Stripe Package
2 Horse Mustang LQ 8'8"
2 Horse Mustang LQ 10'8"
3 Horse Mustang LQ 8'8"
3 Horse Mustang LQ 10'8"
4 Horse Mustang LQ 8'8"
4 Horse Mustang LQ 10'8"
Mustang Living Quarters 8'8"
Mustang Living Quarters 10'8" Option 1
Mustang Living Quarters 10'8" Option 2
Mustang Living Quarters 10'8" Option 3
Mustang Living Quarters 10'8" Option 4
Downloads
User's Manual

