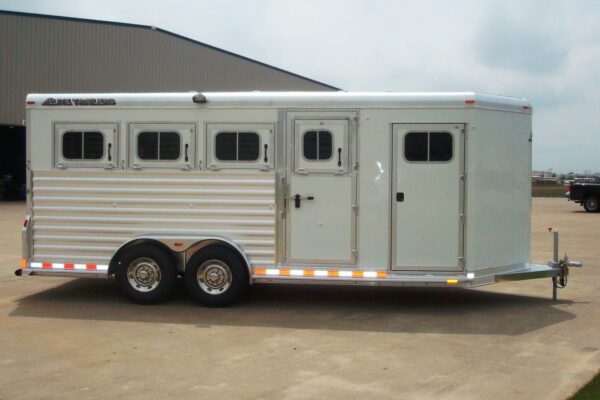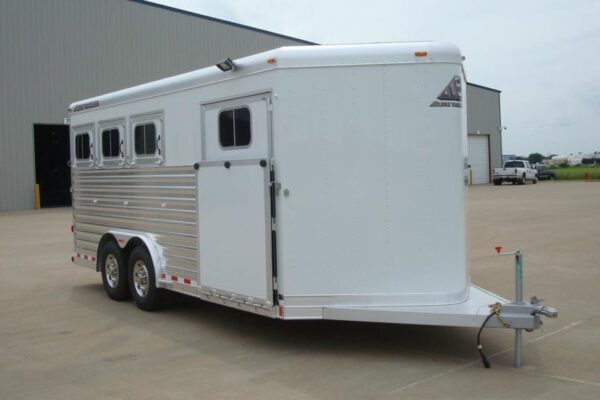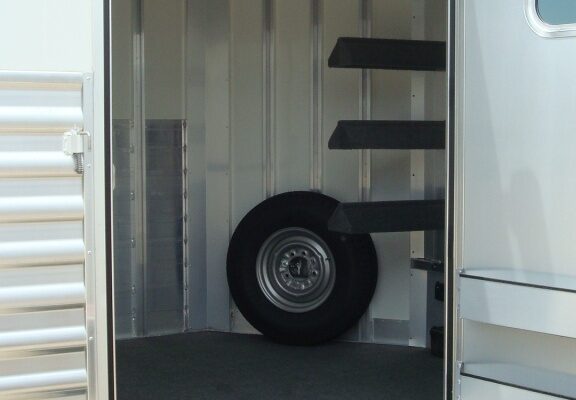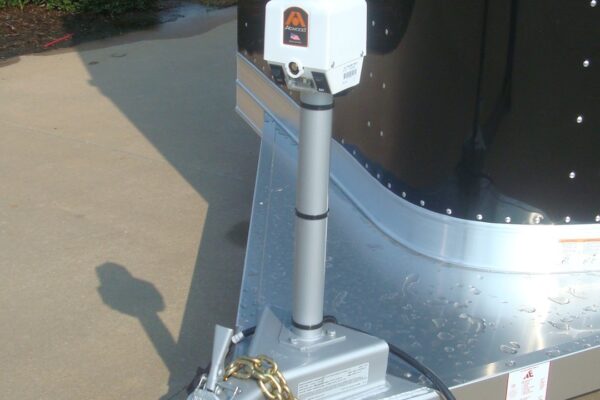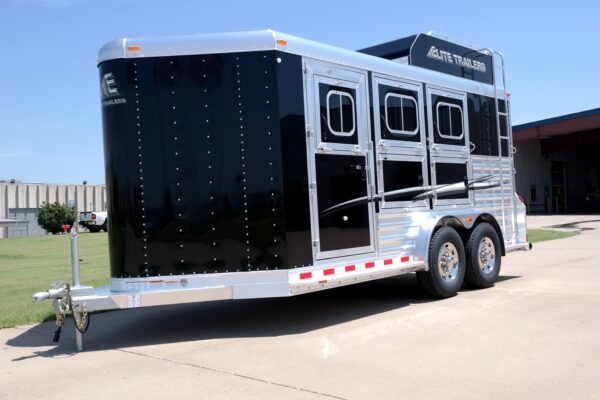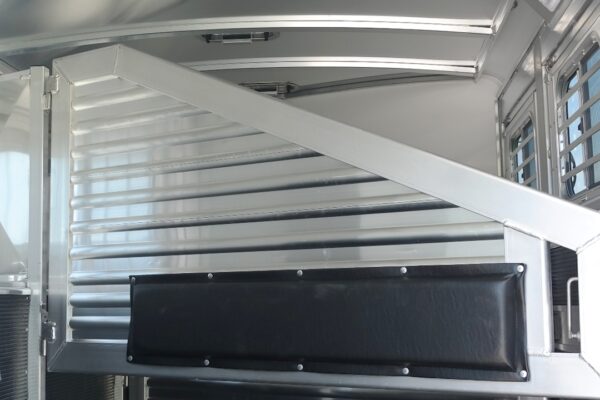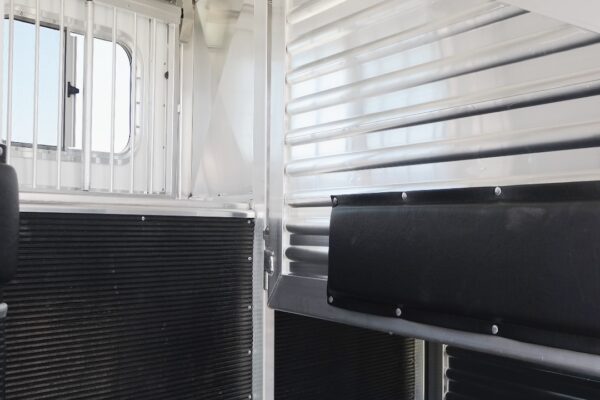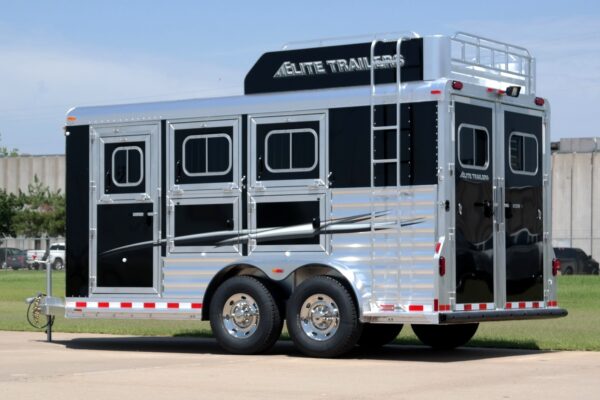Conventional slant load trailers are one of the prevalent designs in the market today. Available in multiple widths, lengths, and heights, our standard slant load trailers are designed with two to nine horses in mind. Custom models are available to haul even more. Most of our living quarters’ trailers will start with our standard slant models and then be customized to fit the requests of our customers.
Bumper Pull Slant Load Aluminum Horse Trailer
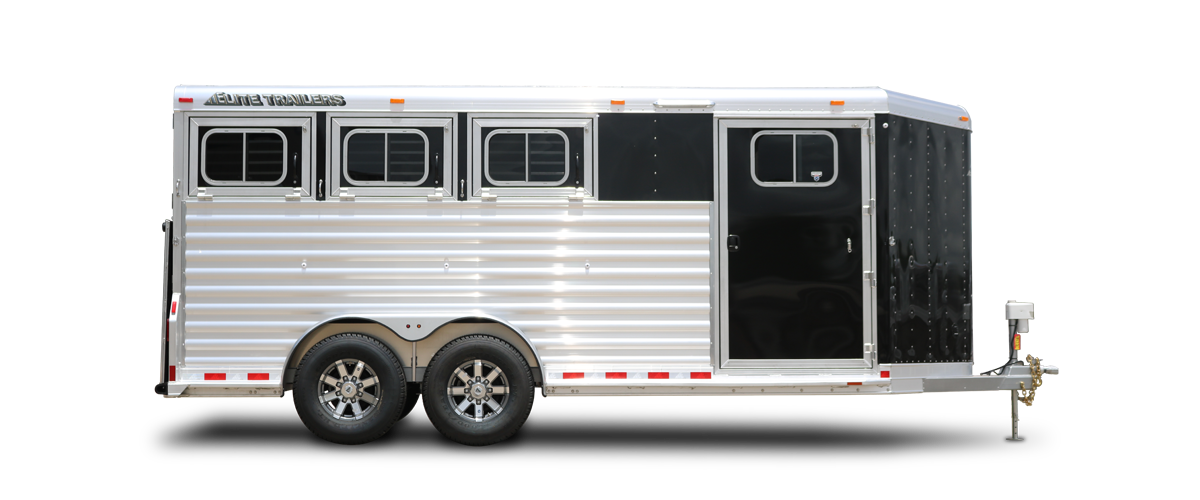
Standard Trailer Features
Exterior
- 2-5/16″ Bulldog Coupler
- 3′ Wedge Nose
- 8,000 2″ Square Drop Leg Jack
- .040 One Piece Aluminum Roof Sheet
- Full Length Side Slats with White Smooth Sheets Above
- Rubber Torsion Axles with Electric Breaks
- Radial Tires with Steel Wheels
- Stainless Steel Wheel Simulators
- 15’x34″ Sliding Windows with Welded Bars (Hip Side)
- Dressing Room Door with Camper Latch and Windows
- Drop Down Feed Doors with Windows (Head Side)
- Escape Door on Streetside at 1st Horse with Locking Seal Plate*
- 56/44 Double Rear Doors with Windows and Locking Seal Plates
- 4″ Rubber Docking Bumper
- Lined and Insulated Head and Rump Walls
- Two Exterior Ties per Stall
- Halogen Load Light at Rear
- LED Dome and Clearance Lights
- 7 Way Plug and Wiring
- Recessed Exterior Light Switches
- Spare Tire Carrier
Dress
- Marine Carpet on Dress Floor, Drop, and Bed
- Bulkhead Wall with Padding
Horse Area
- Breast/Butt Bars at All Horse Area Doors
- One Interior Tie per Stall
- Rubber on Wall at Hip/Head/Wall in Horse Area
- .125 Smooth Aluminum Floor (5052 Marine Grade)
- Premium Rubber Mats on Floor in Horse Area
- Slatted Dividers with Stall Pads
- One Feed Bag per Horse
- One Roof Vent per Stall
- LED High and Low Turn Signals at Rear
Rear Tack
- Permanent Rear Tack Compartment
- One Saddle Rack per Horse
- Blanket Bar
- 10 Bridle Hooks
- Brush Trays
Trailer Details
Components
Doors
All Elite built doors are engineered with heavy duty, proprietary extrusions and constructed to allow for maximum seal.
Drop Bars
Elite built drop down bar mechanism is machined to allow ease of use. Independent from the drop down door allows for simple use.
Lighting
Elite utilizes LED interior and exterior clearance lighting in all wiring harnesses. All wiring connections are plugs or are soldered, covered with heat shrink material.
Horse Dividers
With multiple divider types, the Elite divider is built with designed extrusions that give it maximum strength.
Bulkhead Wall
.090″ smooth sheet welded on to our heavy duty wall posts.
Lining and Insulation
With 4 tiers of protection, Elite Horse Trailers provide the protection from horses kicking and pawing, and help prevent sidewall damage and exterior dings.
Axles and Tires
Elite uses Dexter Rubber Torsion axles with electric brakes and name brand tires. Our trailers are engineered with accurate weights that provide proper axle and tire size based on the total weight of the trailer and it’s contents, including living quarters.
Hinges
Elite’s proprietary, heavy duty, extruded hinge is used for doors and dividers. This hinge is fitted with a brass fitting that lubricates and allows for a tighter fit with the stainless pin. This hinge is welded to the structure to give us the strongest hinge possible.
Windows
Available in many sizes and types, you can rest assured that they will be installed, worry free.
Saddle Racks
The Elite built carpeted saddle racks are designed to hold a large variety of today’s saddles.
Wall Rubber
The wall rubber on our trailers is corded rubber matting that is able to absorb impacts that would damage lesser made products.
Carpet
Marine grade carpeting is used in the tack room and other applications to assure a long life.
Structure
Top Rail
Continuous 5″ radius rail with an overall height of 8″ and a material thickness of 3/16″ with an integrated drip rail.
Drop Gusset
3/16″ thickness, welded one piece gussets which add structure to provide maximum nose strength.
Drop Wall
3/16″ thickness with an engineered break on the top and bottom adds strength and allows for a cleaner weld area to ensure against leakage.
Flooring
Elite’s floor structure consists of 4″ I beams with an upper 2 1’2″ flange and a lower 3″ flange on 12″ centers. Elite utilizes a .125″ thick, 5052 marine grade sheet floor on top of the structure.
Rear Frame
The rear frame is supported by a 2 1/2″ x 5″ upper header at a 1/4″ thickness. For added strength, the rear frame side post is integrated through the floor into the bottom rail.
Aluminum Side Wall Construction
6005 T6 aluminum alloy posts with 7″ posts at the drop wall, 5″ x 1 3/8″ at doors and dividers, and 1 3/8″ x 2 1/2″ for all other side wall structure posts. The exterior, 6063 aluminum interlocking extruded slat is .125 thick. Exterior smooth sheets are a 3004 aluminum alloy with a H291 temper and thickness of up to .063″.
Roof Construction
1″ x 2 1/2″ arched roof bows with one piece, .040″ thick 3003 H16 aluminum roof sheet.
Popular Options
Air Conditioner
- 13,500 BTU A/C Unit with Heat Strip
- 13, 500 BTU Low Pro A/C Unit with Heat Strip and Thermostat
- Pre-Wire for Future A/C Unit
Awnings
- Domestic 2 Step Awning
Axles
- Ridewell Semi-Style Air Ride
- EZ Lube Axles
- Oil Bath Axles
- Tapered Inner Fenders
Bars
- Drop Down Window Bars for Feed Doors
- Full Height Blanket Tree
- Carpeted Splint Boot Bars
- Swinging and Removable Blanket Tree
- Swing Out Blanket Bars
Battery and Boxes
- Single Battery Box
- Single Battery Box with Battery
- Dual Battery Box
- Dual Battery Box with (2) Batteries
- 3′ Carpeted Boot Box with Lid
- 4′ Carpeted Boot Box with Lid
- Full Width, Carpeted Boot Box with Dual Lids
Brakes
- Electric / Hydraulic Brakes
- Electric / Hydraulic “Disc” Brakes
Carpet
- Carpeted Walls and Doors in Rear Tack
- Carpeted Walls in Dress
- Carpeted Bulkhead Wall in Dress
- Line/Insulate/Carpet Walls in Dress
Clothes Rod
- Clothes Rod (5 Feet)
- Clothes Rod (5+ Feet)
Coupler
- Extended Tongue
Dividers
- Flow Thru Divider and Head Shield
- Full to Bottom Divider
- Full to Top Divider
- Removable Lower Divider Panel
- Hanging Rubber on Divider
Door (Dress/Tack Room)
- Additional Width to Dressing Room (37″ to 50″)
- Double Side Tack Doors with Single Pipe Hardware
- Camper Door with Window and Screen
- Additional Dress Doors
- Double Side Tack Doors with Internal Latch, Camper Latch, and Combo Lock
Doors (Drop Down, Access and Walk Thru)
- Drop Down Door with Window on Curbside in lieu of Bus Windows
- Drop Down Door with Window in Rear Load Door
- Access Door
- Walk Thru Door in Bulkhead
Doors (Escape)
- Escape Door at 1st Horse on Curbside
- 3/4 Escape Door
- Delete Escape Door
Door (Rear)
- 56/44 Rear Door Setup (Standard)
- 50/50 Rear Door Setup
- 60/40 Rear Door Setup
- Double Rear Doors with Double Pipe Hardware
- Full-Width Rear Ramp with Two Dutch Doors Above
- 50/50 Double Rear Doors with Windows, Internal Latch, Camper Latch and Combo Lock (Full Width Rear Tack)
- Hinge Rear Tack Door on Center Post
- Double Rear Doors with Single Pipe Hardware
- Rear Load Door with Streetside Entry Rear Tack Door
- Single 48″ Door in Center of Rear (Full Width Rear Tack)
Electrical
- Breaker Box, (1)110v Outlet and Shore Plug
- Additional 110v Outlet
- Shore Power Cord, 30amp or 50amp
- Voyager IR Color Camera Systems
Exterior Skin
- Pre-Painted White Exterior Skin (Standard)
- Pre-Painted Black Exterior Skin
- Pre-Painted Gray Exterior Skin
- Pre-Painted Red Exterior Skin
- Custom Painted Exterior Skin
- Mill Finish (Natural) Exterior Skin
- Stainless Steel Nose Sheets
- Stainless Steel Side Sheets
- Polished Slat
- Polished Fenders
- Polished Top Rail
- Polished Bottom Rail
- Polished Door Frames and Flush Mount
- Polished Rear Corner Posts and Rear Header
- Two Air Spaces on Curbside in lieu of Bus Windows
Footage
- Add Footage to Dressing Room
- Delete Footage from Dressing Room
- Add Footage to Horse Area
- Delete Footage from Horse Area
Generator Compartment
- Generator Shelf and Vented Door (Rear Tack)
- Generator Compartment in Last Manger with Vented Door (24″ Manger)
- 48″ Deep Full Width Generator Platform on Roof with No Box
- 48″ Deep Full Width Platform on Roof with Vented Generator Box
- Generator Platform with Vented Box
- Vented Generator Box Located in Hay Rack
Hayrack
- Hayrack with Aerodyne Nose and Tie Rails
- Enclosed Haypod with Aerodyne Nose
- Integrated Haypod
- Enclosed Haypod with Extended Sides and Aerodyne Nose
- Recessed Ladder
Height
- 7′ (Standard) with Options to Increase Height in 6″ Increments
Hooks
- Additional Bridle Hooks
Jacks
- 3.5K Electric Jack with Battery
- Equalizer Hydraulic Single Leg Jack
Latch
- Add Camper Door Latch to Any Door
- Chrome Handles and Latches
Lights
- Clear Lens LED Clearance Lights
- LED Running Lights on Bottom Rail
- Add Standard LED Dome Lights (390 Lumens)
- Extra LED Turn Signals Mounted in Slats
- LED Load Light Flush Mount
- Porch Light
- LED Dome Light Place Under Nose
- Additional LED Clearance Lights
- Backup Lights
- 3/4″ LED Button Lights (Replace Standard Lights)
- Extra LED Turn Signals Mounted in Fender
- Halogen Load Lights
- Halogen High-Intensity Load Light
- LED Scene Load Light
- LED 6″x18″ Dome Lights (880 Lumens)
Lights
- Clear Lens LED Clearance Lights
- LED Running Lights on Bottom Rail
- Add Standard LED Dome Lights (390 Lumens)
- Extra LED Turn Signals Mounted in Slats
- LED Load Light Flush Mount
- Porch Light
- LED Dome Light Place Under Nose
- Additional LED Clearance Lights
- Backup Lights
- 3/4″ LED Button Lights (Replace Standard Lights)
- Extra LED Turn Signals Mounted in Fender
- Halogen Load Lights
- Halogen High-Intensity Load Light
- LED Scene Load Light
- LED 6″x18″ Dome Lights (880 Lumens)
Lock
- Keyless Combination Deadbolt Lock
Mangers
- 18″ Deep Mangers (1 Door Every Two Mangers)
- 24″ Deep Mangers (1 Door Every Two Mangers)
- Lower Front of Manger 1-1/2″
- Additional Manger Access Doors
- Add Solid Partition in Manger
- Add Rubber on Inside Wall of Manger
- Swing Out Manger with Access Door on Escape Door
Mats
- Rubber Floor Mats
- WERM Flooring
- Equifoam Under Floor Mats
Nose
- Tread Plate Gravel Guard (18″)
Paint
- Paint Top Rail
- Paint Smooth Sheets
- Paint Side Slat
- Paint Bottom Rail
- Paint Coupler
- Paint Landing Gear and Handle
- Paint Rear Corner Posts and Rear Header
- Paint Door or Ramp
Plexiglass
- Plexiglass
Ramps
- 48″ Tall Spring Loaded Rear Ramp
- 52″ Tall Spring Loaded Rear Ramp
- Side Ramp
Rear Tack
- Collapsible Rear Tack and Removable Saddle Rack and Rear Post
- Full Width Rear Tack (Side and Reverse Load Trailers)
- Streetside Entry Rear Tack
- Permanent Sealed to Top
Roof
- Insulate and Line Roof and Top Rail (Natural Aluminum)
- Insulate and Line Roof and Top Rail (White)
Rubber
- Rubber Both Sides of Removable Panel or Full to Floor Divider
- Add Rubber on Top 1/2 of Bulkhead Wall (Horse Area Side)
- Rubber on Top 1/2 of Rear Tack Wall
Saddle Racks
- Additional Racks
- Extra Saddle Rack Locations
- Removable Saddle Rack Post
- Removable Saddle Rack from Post
- Swinging Saddle Rack
- Make Saddle Rack up to 12″ Longer
- Delete Saddle Racks
Shelf
- Corner “V” Shelves
- Hat Shelf Only
- Hat Shelf with Bridle Hooks Underneath
- Hat Shelf with Clothes Underneath
- Fold Up Shelf
- Removable Shelf
Steps
- Fold Up Camper Step (Dress, Escape and Rear Tack Doors)
- Step Cleats
Ties
- Welded Trailer Ties (Inside)
- Bolted Ties (Exterior)
- Bolted Stainless Steel Ties (Exterior)
Trays
- Additional Brush Trays
Wall Lining
- Line and Insulate Dress Wall (White)
- Line and Insulate Dress Wall (Natural Aluminum)
Water Tanks
- Aluminum Water Tank, 25-50 Gallons
- 25 Gallon V-Style Plastic Tank and Stand
- 50 Gallon Plastic Tank with Pump
- 100 Gallon Plastic Tank with Pump
- Water Pump for Tank
Wheels
- Alcoa Aluminum Wheels
Width
- 7′ (Standard), 7′ 6″, 8′, 100″ and 102″
Windows (Multiple Sizes)
- Sliding
- Jalousie
- Kickout

